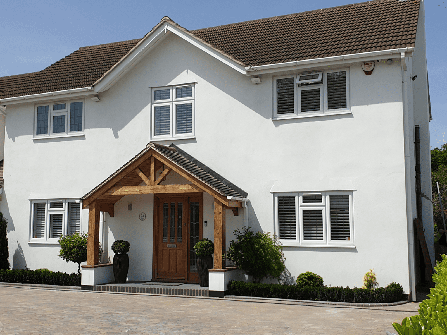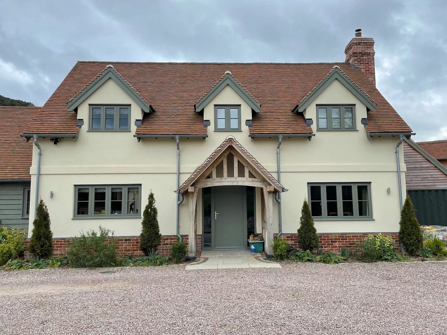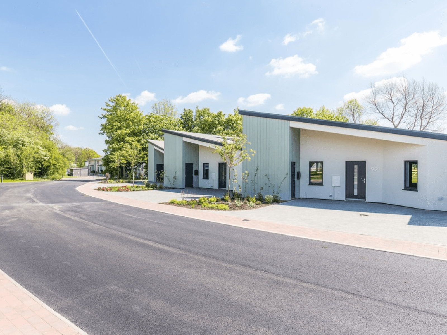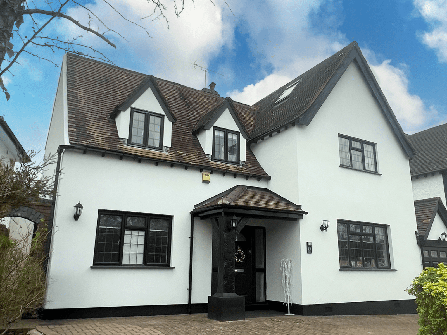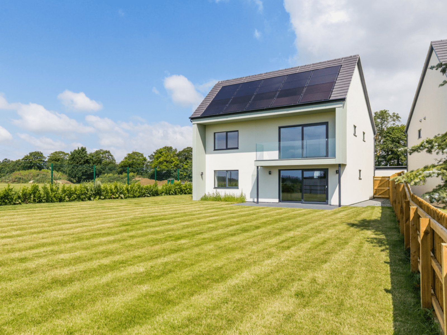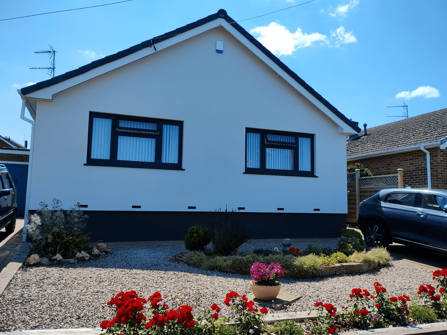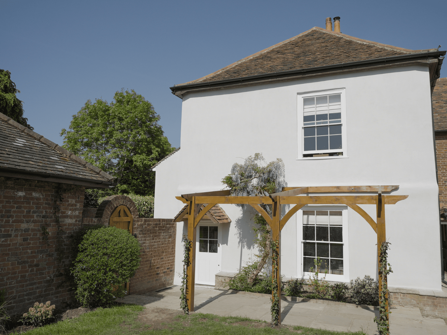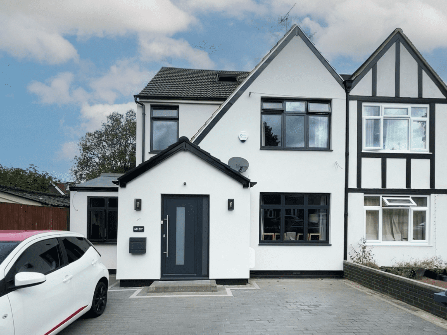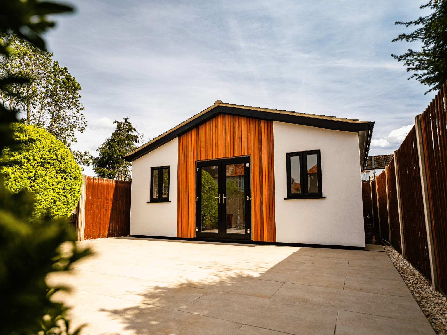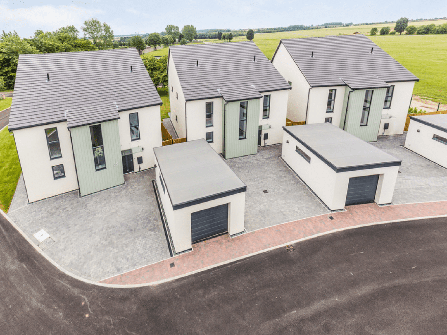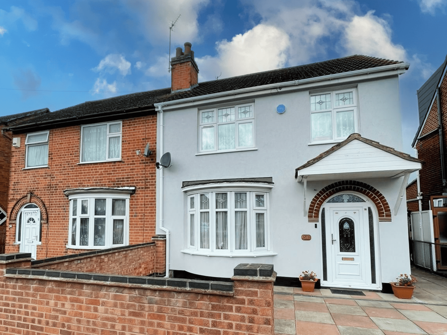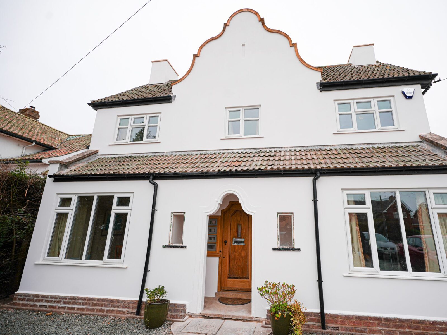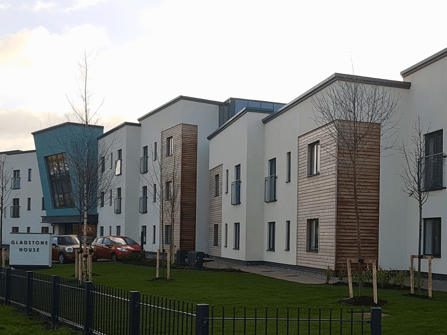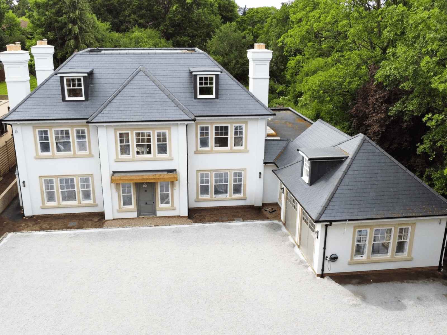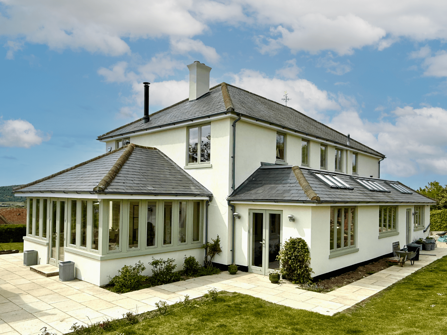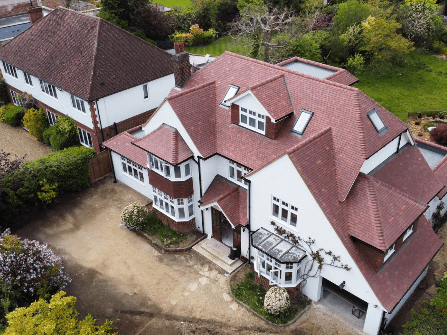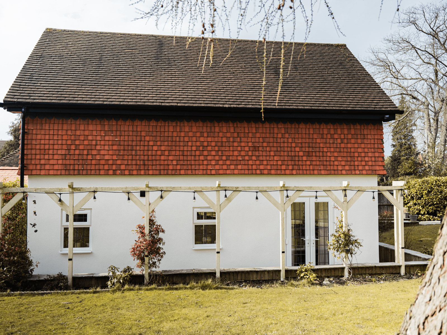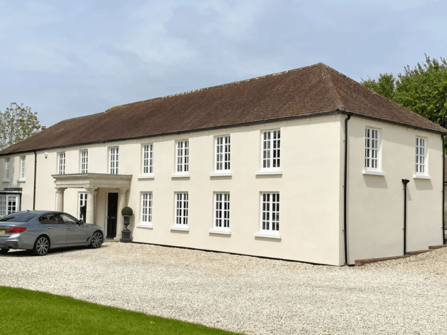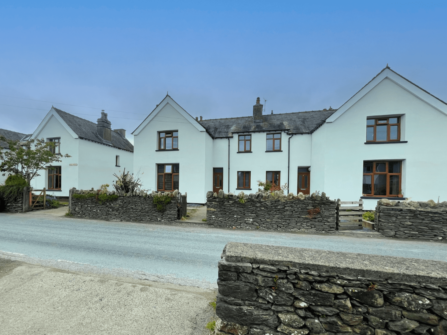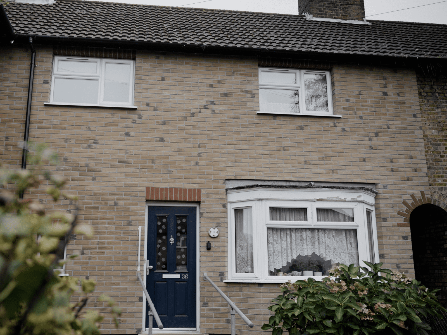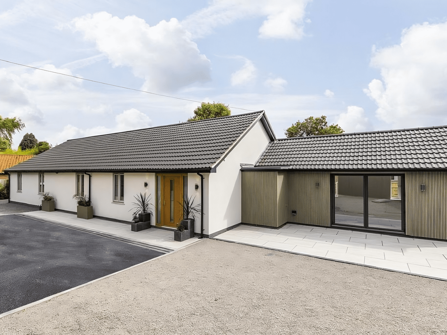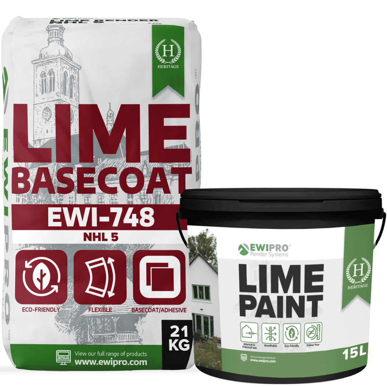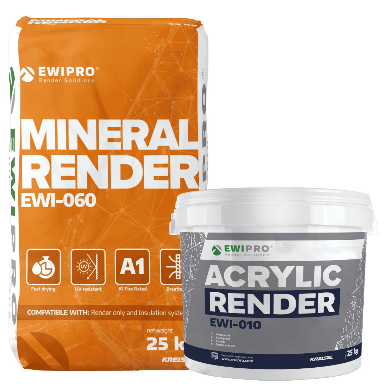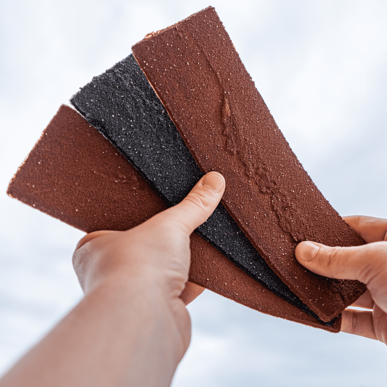Technical Support
Transform Your Home’s Exterior and Cut Energy Bills with EWI Pro
Find out how external wall insulation from EWI Pro can boost your home’s kerb appeal and energy efficiency.
What is External Wall Insulation?
External Wall Insulation (EWI) is a method of improving your home’s thermal performance by attaching a layer of insulation to the outside of the existing walls. This layer reduces heat loss through the walls, helping to maintain a comfortable indoor temperature all year round.
At EWI Pro, we supply a range of insulation options, including Expanded Polystyrene (EPS), Mineral Wool, Phenolic Foam and Wood Fibre, each suited to different property types and performance needs. Once the insulation is installed, it is finished with a protective, weather-resistant layer such as silicone render, lime render or brick slips, which also enhances the appearance of the property.
At EWI Pro, we supply a range of insulation options, including Expanded Polystyrene (EPS), Mineral Wool, Phenolic Foam and Wood Fibre, each suited to different property types and performance needs. Once the insulation is installed, it is finished with a protective, weather-resistant layer such as silicone render, lime render or brick slips, which also enhances the appearance of the property.

Benefits of External Wall Insulation
Enhanced Energy Efficiency
By reducing heat loss through the external walls, EWI helps to lower your home’s overall energy consumption and heating costs.
Improved Kerb Appeal
With a wide choice of finishes, colours and textures, EWI can completely transform the look of your home, giving it a fresh, modern appearance.
Increased Property Value
Upgrading your home’s energy performance and exterior appearance can boost its market appeal and long-term value.
Greater Indoor Comfort
EWI creates a more consistent internal temperature, eliminating cold spots and making your home warmer in winter and cooler in summer.
Low Maintenance & Long Lifespan
Durable and weather-resistant, EWI systems are designed to last for decades with minimal upkeep required.
Protects the Building Structure
By shielding walls from rain, frost, and temperature swings, EWI extends the life of your home and prevents common issues like damp and cracking.
Better Acoustic Insulation
Certain insulation types, such as Mineral Wool, also reduce noise from outside, which is ideal for homes near roads, railways, or busy areas.
Reduced Carbon Footprint
Lower energy usage means fewer carbon emissions, helping your household reduce its environmental impact.
How Much Can You Save with External Wall Insulation?
Heating makes up over half of a typical UK energy bill, around £700–£760 per year. By installing External Wall Insulation (EWI), homeowners can dramatically reduce heat loss, cut energy bills and improve home comfort all year round.
We’ve broken down typical costs, annual savings and estimated payback times for the most common UK homes where EWI is installed:
We’ve broken down typical costs, annual savings and estimated payback times for the most common UK homes where EWI is installed:
All costs, savings and payback times are estimates and can vary depending on your home’s size, energy use and insulation thickness – but comfort and kerb appeal improvements are immediate!
Is My Home Suitable for External Wall Insulation?
Before going ahead with External Wall Insulation (EWI), it’s important to check if your property is suitable and whether planning permission or building regulations apply.
Which homes are suitable?
EWI is ideal for:
However, some homes need extra consideration:
Do you need planning permission?
In most cases, EWI falls under permitted development, so you won’t need planning permission. But you will need it if:
Do building regulations apply?
Yes, your installer must comply with building regulations to ensure your home remains safe, warm and structurally sound. This includes:
What is an EWI system made up of?
An External Wall Insulation (EWI) system is built up in multiple layers, each playing a vital role in performance and protection – hover over the markers below to view the different stages of an EWI system.

Decorative Finish
Topcoat Primer
Fibreglass Mesh
Basecoat
EPS Insulation
Mechanical Fixings
Starter Track & Clip-on Profile
Adhesive
Substrate Preparation
Our Most Popular Choice for HomeownersExpanded Polystyrene (EPS) Insulation System onto Brick
This trusted system uses EPS insulation applied to brick walls. It’s affordable, easy to install and ideal for many property types. The system uses EPS adhesive and plastic fixings to reduce heat loss and improve durability.
Various decorative finishes are available to finish the system and enhance kerb appeal. When installed on a solid brick wall, 90mm of EPS can achieve a U-value of 0.30 W/m²K — meeting modern energy efficiency standards.
This system helps lower energy bills, improves indoor comfort and gives your home a clean, modern look.
Various decorative finishes are available to finish the system and enhance kerb appeal. When installed on a solid brick wall, 90mm of EPS can achieve a U-value of 0.30 W/m²K — meeting modern energy efficiency standards.
This system helps lower energy bills, improves indoor comfort and gives your home a clean, modern look.
What Insulation Types Can You Choose From?
EPS
Lightweight and cost-effective, EPS is perfect for standard properties with solid brick/block walls. It’s easy to install and offers excellent thermal performance for most domestic applications.
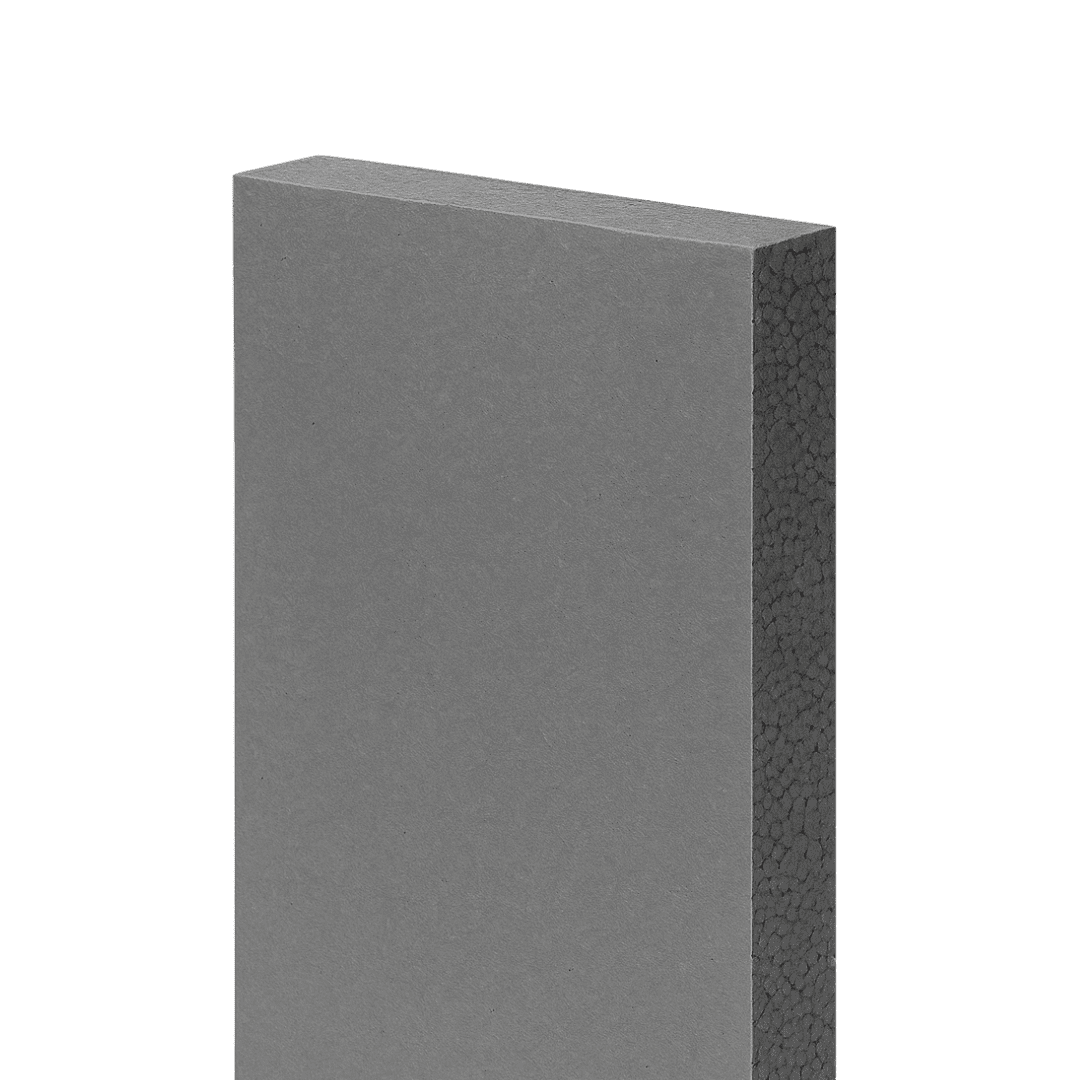
Mineral Wool
A breathable, non-combustible option ideal for properties that require fire resistance or vapour permeability, such as older buildings or those in multi-occupancy settings.
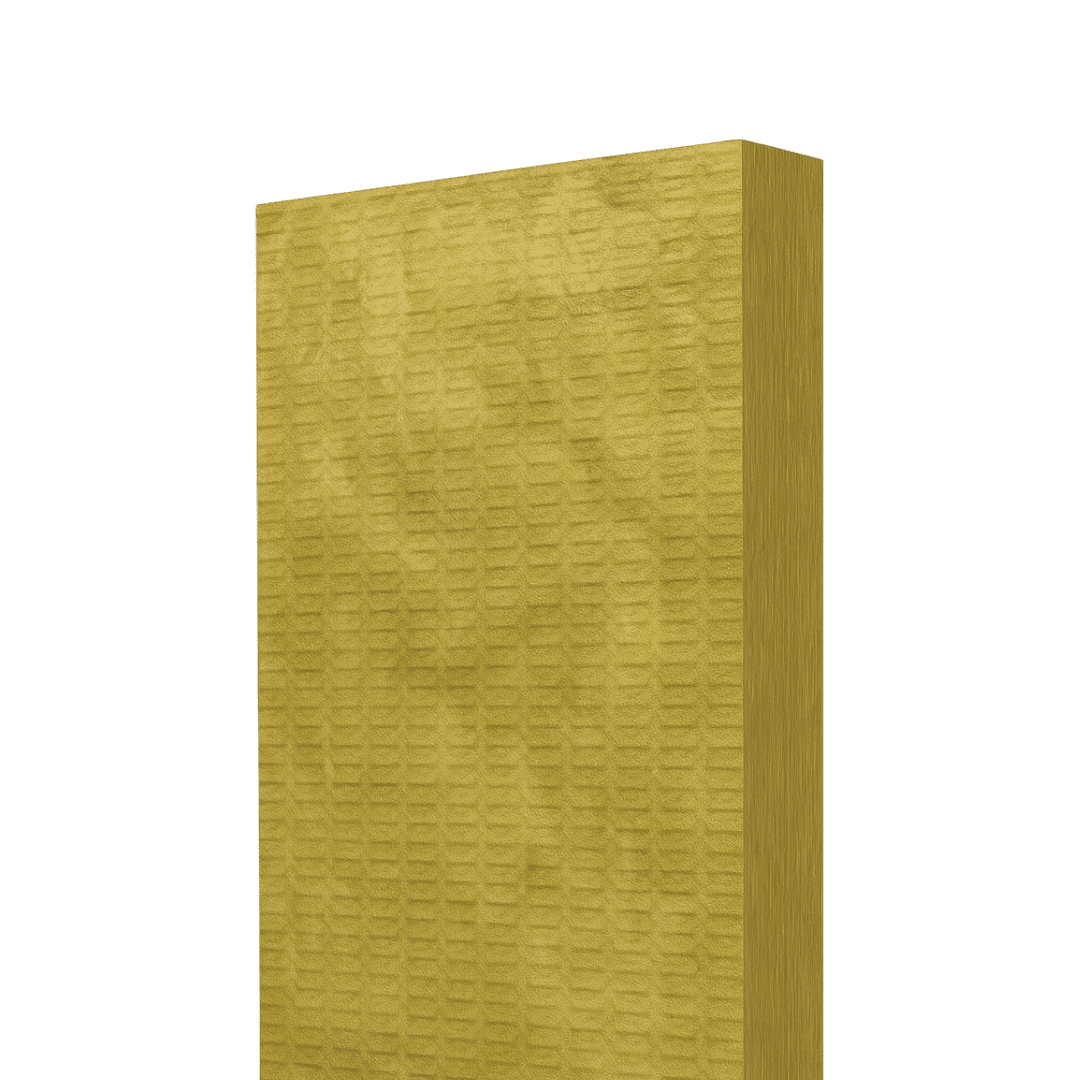
Phenolic Foam / PIR
High-performance insulation boards, best for areas with space constraints. They offer excellent thermal efficiency in a thinner profile, making it suitable for modern builds or retrofit projects.
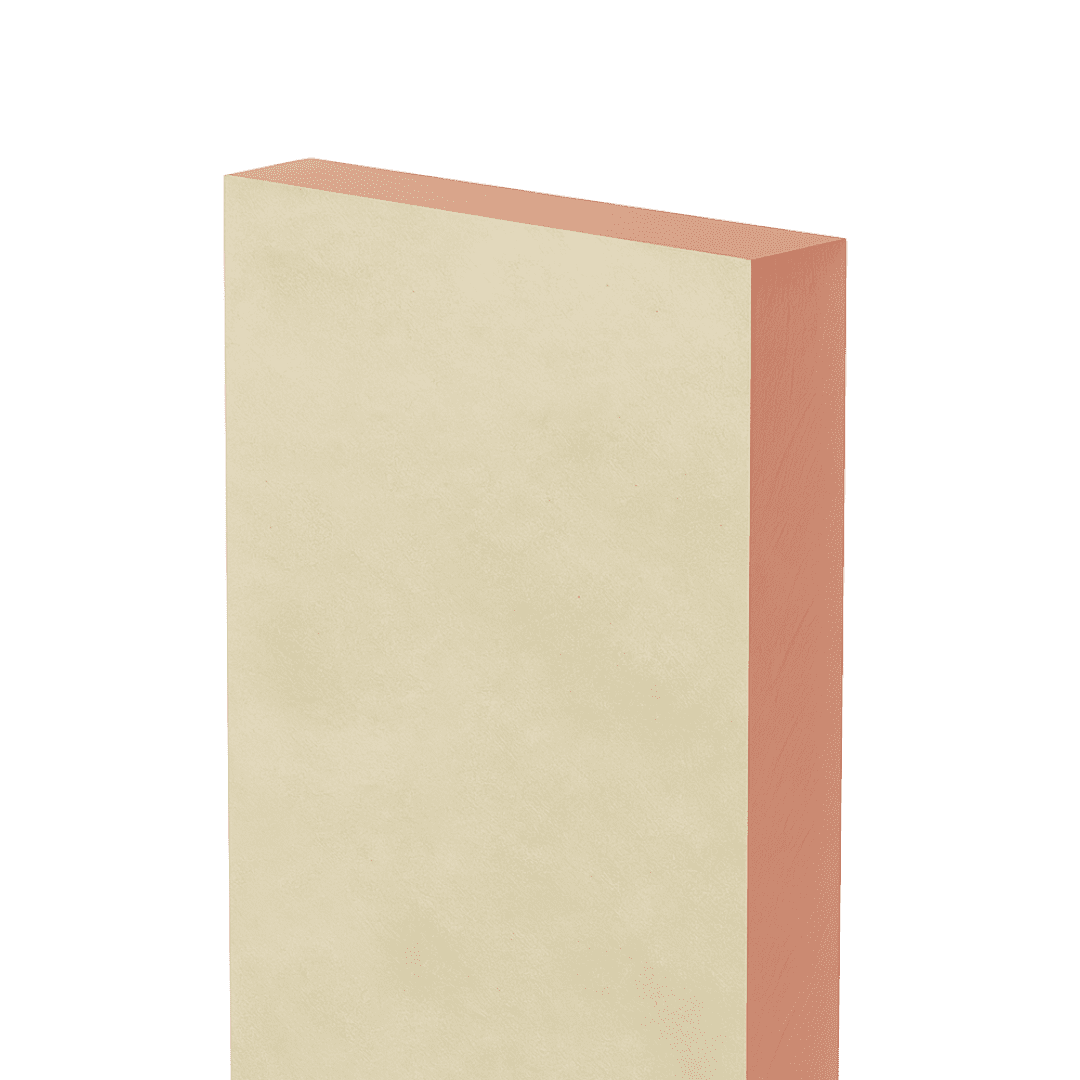
Wood Fibre
An eco-friendly choice, Wood Fibre insulation is ideal for heritage properties or homes looking to use natural materials. It provides excellent breathability and moisture regulation.
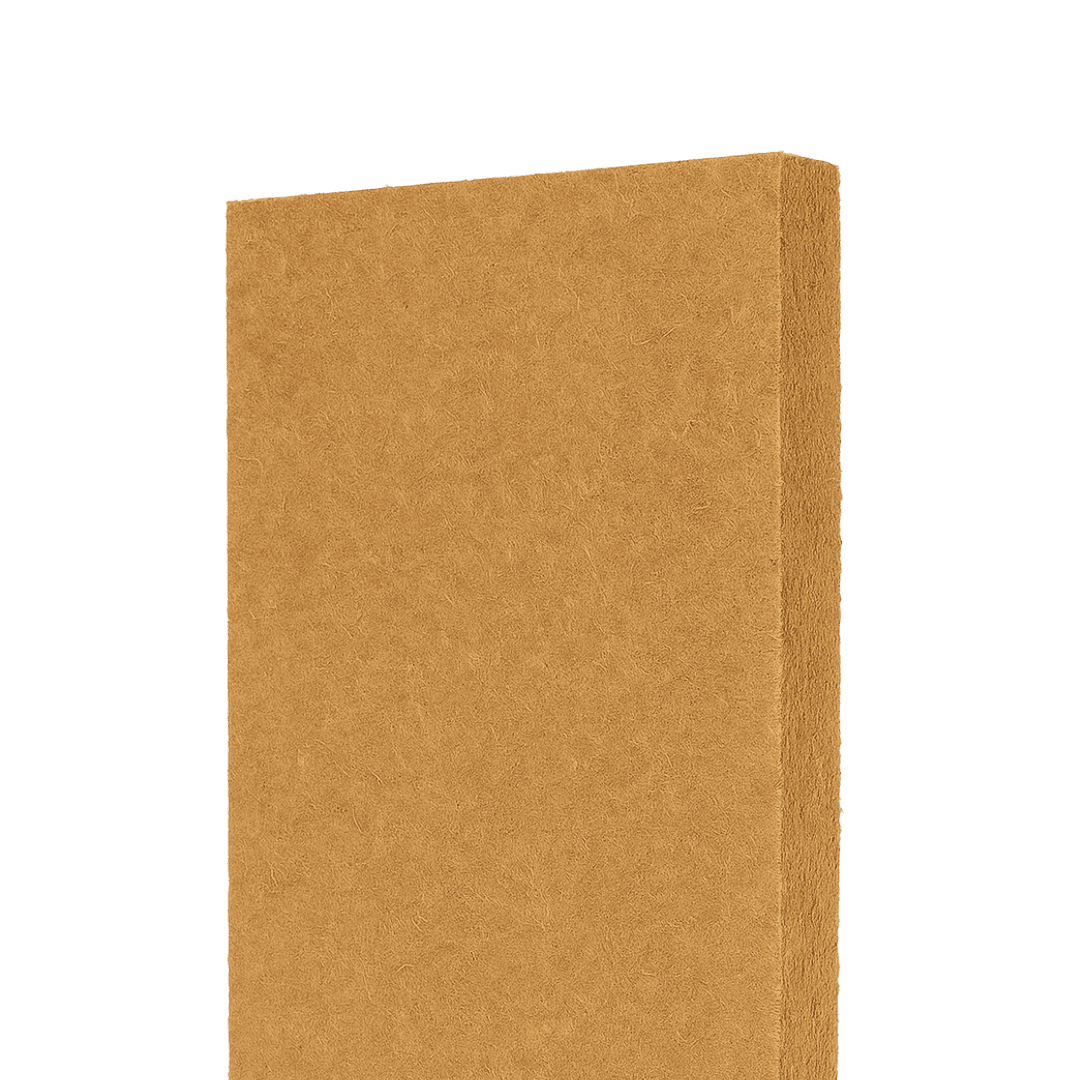
Curious about what goes into an EWI system?
Order a sample box to explore our insulation options first-hand.
What Finish Options Are Available?
Explore our range of decorative finishes to complete your EWI system, from modern silicone renders to traditional lime and realistic brickslips.
MOST POPULAR CHOICE
SILICONE RENDER
TRADITIONAL LIME
OTHER RENDERS
BRICKSLIPS

Once you’ve chosen your finish type, you can select from a wide range of colours & textures to suit your style.
Whether you want a subtle, traditional tone or a bold, modern look, there’s something to suit every property.
Whether you want a subtle, traditional tone or a bold, modern look, there’s something to suit every property.
Timeline: How External Wall Insulation Is Installed
Day 1-2: Final Checks & Substrate Prep
Day 3-5: Insulation Boards Applied
Day 6-7: Basecoat & Mesh Reinforcement
Day 8-9: Priming & Decorative Finish
Day 10-14: Curing & Finishing Touches
Why Homeowners Trust EWI Pro for External Wall Insulation
Step-by-Step Support
 Nationwide Coverage
Nationwide Coverage



Guidance from Start to Finish
We’re with you at every stage of your project, helping you understand the best options for your home, recommending approved installers and offering tailored advice to ensure success.
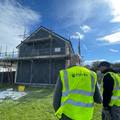 Nationwide Coverage
Nationwide Coverage
Proven. Trusted. Recommended.
We work with hundreds of UK installers, architects and housing providers. Whether your home is a Victorian terrace, a post-war No-Fines property or a rural cottage, we have the expertise to help.

Here When You Need Us
A Team You Can Rely On
We’re approachable, knowledgeable and here to help. Whether you need technical advice or guidance on the right system, our UK-based team offers honest support and clear communication. From your first enquiry to aftercare, we’re just a call or email away.
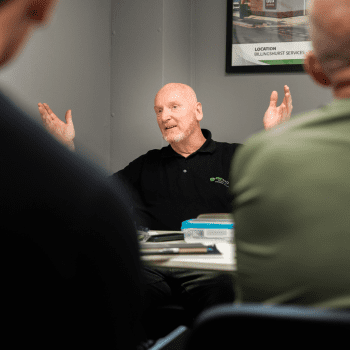
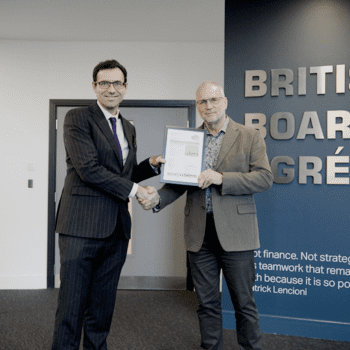
Certified for Confidence
Fully Accredited, Trusted Systems
All of our EWI systems are fully accredited, meeting the highest industry standards for quality and performance. We’re proud to hold BBA Certifications and ensure full PAS 2035 compliance, meaning our systems are suitable for use in energy-efficiency schemes across the UK. Each component is rigorously tested to guarantee durability, safety and long-term results you can trust.
Need More Information About EWI Pro Products & Systems?
Explore everything you need to know about external wall insulation in one place.
Our complete guide covers:
Our complete guide covers:
Whether you’re just starting your journey or ready to make a decision, this guide is the perfect place to begin.
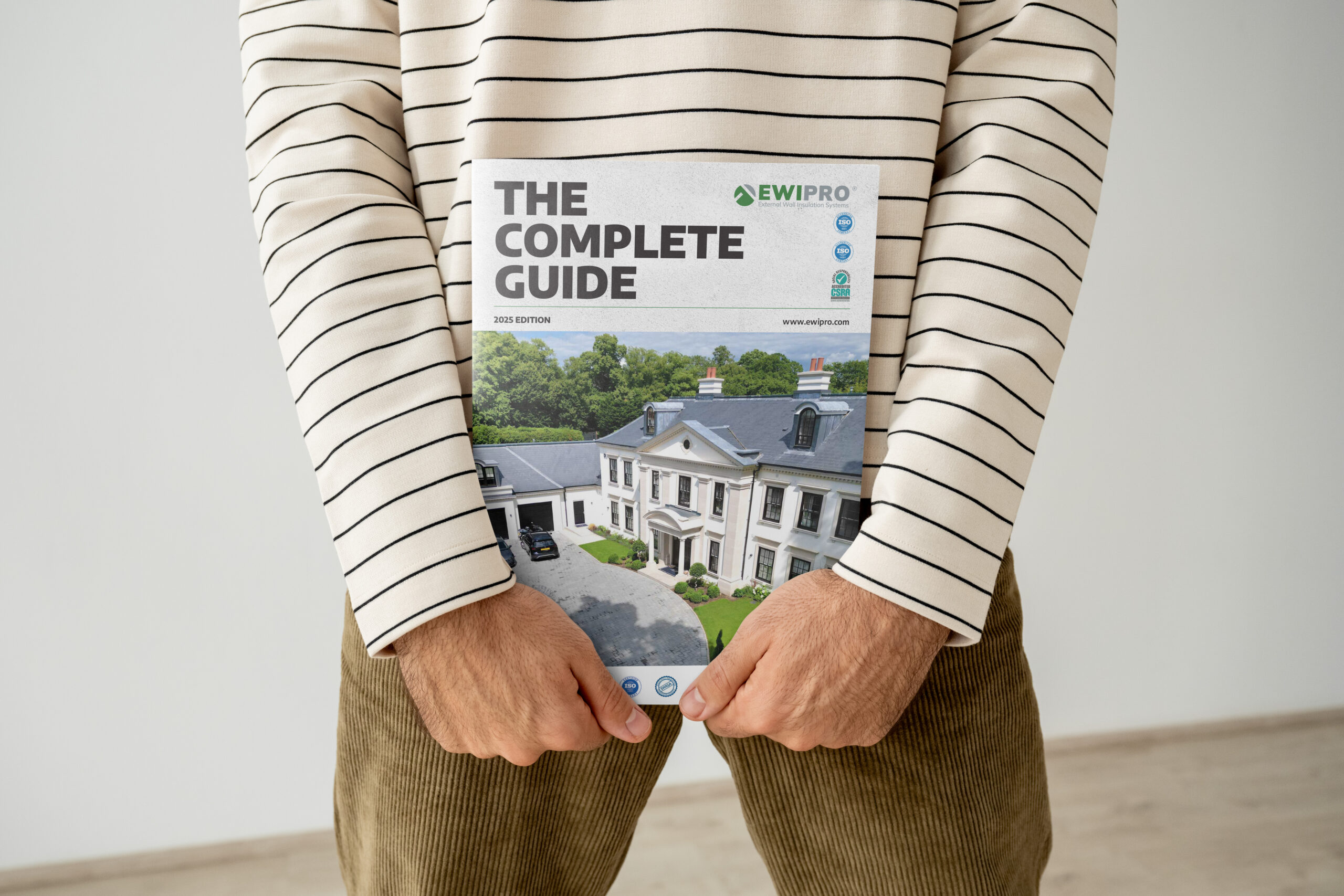
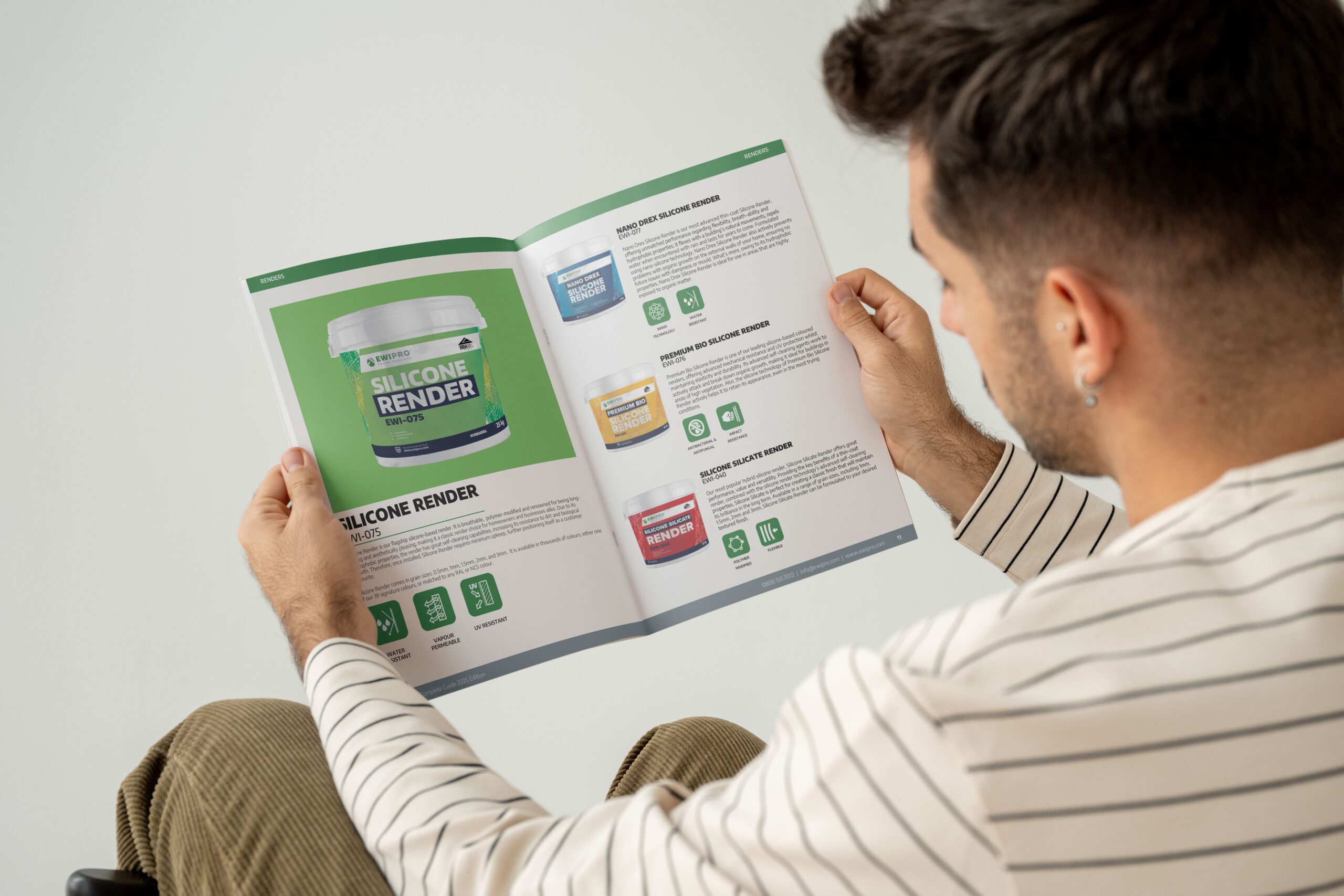
Ready to Transform Your Home? Let’s Get Started
Whether you’re ready to kickstart your renovation or simply want to learn more, we’re here to help you explore how EWI can transform your home.
Fill in a few quick details below, and our team will be in touch to guide you through your options, from insulation types and finishes to approved installers and project timelines.
Fill in a few quick details below, and our team will be in touch to guide you through your options, from insulation types and finishes to approved installers and project timelines.


