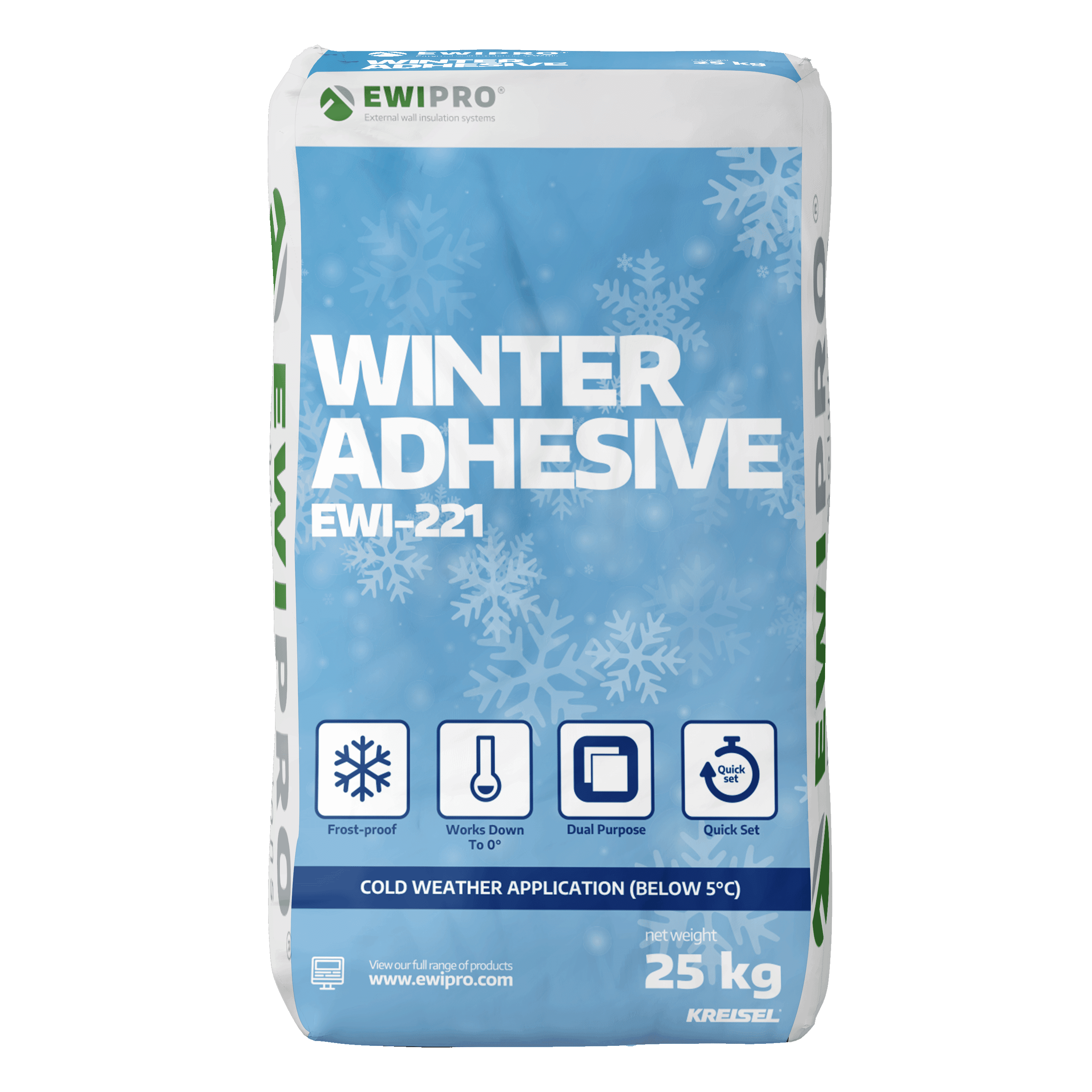Technical Support
Technical documentation
THE COMPLETE GUIDE
DATA SHEETS
Swipe left for product categories
INSTALL GUIDES
Brick Slip Install Guide
Unveil the secret to effortlessly transforming your walls with brickslips. Our guide simplifies the installation process, from surface prep to perfect alignment. Whether you’re a pro or a novice, achieve stunning results with ease. Elevate your space with brickslips – it’s simpler than you think.
Monocouche Render Install Guide
Discover the key to seamlessly enhancing your walls with monocouche render. Our installation guide streamlines the process, from preparing the surface to ensuring precise alignment. Whether you’re a seasoned professional or a newcomer, achieve impeccable results effortlessly.
Rendering Blockwork Install Guide
Discover the straightforward steps to achieving a professional blockwork rendering finish. Our guide provides clear instructions suitable for all skill levels. Transform your building with confidence and precision. Blockwork rendering made simple and effective.
Rendering Brickwork Install Guide
Discover the straightforward steps to achieving a professional brickwork rendering finish. Our guide provides clear instructions suitable for all skill levels. Transform your building with confidence and precision. Brickwork rendering made simple and effective.
Rendering ICF Install Guide
Navigate the world of rendering with ease using our comprehensive guide tailored specifically for Insulated Concrete Forms (ICFs). From preparation to finishing touches, each step is clearly outlined for seamless execution. Whether you’re a seasoned contractor or a DIY enthusiast, achieve professional results with confidence. Elevate your project with our user-friendly installation guide for ICF rendering.
Render Carrier Board Install Guide
Unlock the simplicity of rendering with carrier board using our step-by-step installation guide. From preparation to final touches, each stage is clearly outlined for easy execution. Whether you’re a professional contractor or a DIY enthusiast, achieve flawless results with confidence. Elevate your project with our user-friendly carrier board rendering guide.
Kingspan K5 Install Guide
Experience the pinnacle of thermal performance with Kingspan K5 insulation. Engineered for excellence, Kingspan K5 delivers unmatched energy efficiency and comfort. Our installation guide offers straightforward instructions for seamless integration into your project, ensuring precise cutting and secure fixing every step of the way.
Mineral Wool Install Guide
Explore the benefits of mineral wool insulation with our easy-to-follow installation guide. Designed for superior thermal and acoustic performance, mineral wool ensures safety and comfort in any space. From preparation to finishing touches, our guide provides clear instructions for effortless installation.
EPS Install Guide
Explore EPS insulation’s ease of installation with our concise guide. Engineered for superior thermal performance, EPS ensures energy efficiency and comfort. From preparation to completion, our step-by-step instructions simplify the process.
MAINTENANCE GUIDES
EWI System Repair Guide
Despite being durable and having extended warranties, EWI systems can go wrong. Our concise guide will lead you through repairing your EWI system; from assessing the initial damage to adding the finishing touches, your facade will return to looking its best in no time.
Render Contamination Repair Guide
Whilst Silicone Render is self-cleaning, many contaminants can settle on the render surface. Depending on the type of contaminant, you will require different strategies to tackle them. Our Render Contamination guide leads you through assessing and cleaning the facade without damaging the render.
Render Surface Cracks Repair Guide
Silicone Render is inherently durable; however, accidental damage and extenuating circumstances can result in minor failure. These failures tend to manifest in the form of minor cracks. Depending on the size, you’ll need to tackle them differently. Our Render Surface Cracks guide will instruct you through this process.
Operations & Maintenance Manual
Streamline your facility management with our Operations & Maintenance Manual. Packed with clear instructions and practical tips, it’s your go-to resource for keeping systems and equipment running smoothly. From routine checks to troubleshooting, our manual ensures peak performance, minimising downtime and costly repairs.



































































